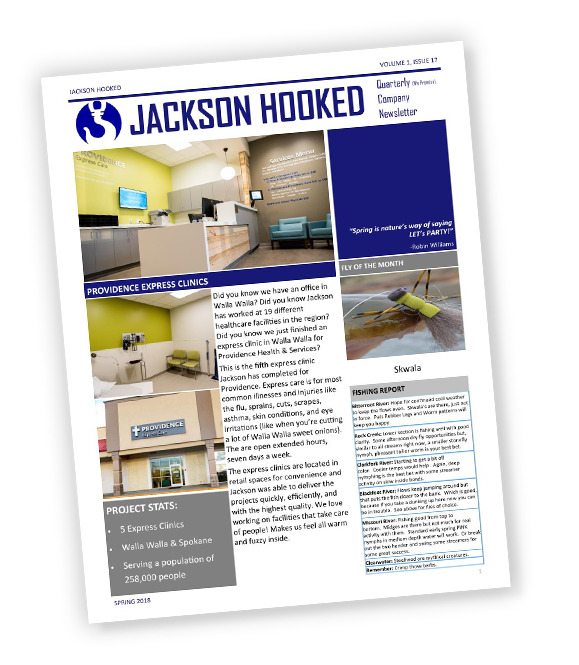This two-level custom designed home is built into a slope. It has decks on two sides, one of which is covered. The master is on the main floor, with three additional bedrooms and two bathrooms below, where a fitness room and bonus room can also be found. There are windows throughout because of the panoramic views.
Private Big Sky Residence 1
Big Sky, Montana

