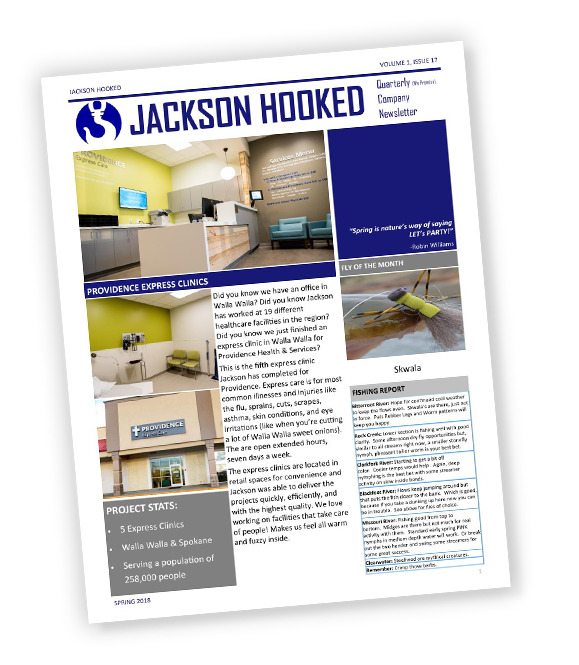Due to Jackson’s growth an expansion was needed to house all of our new employees and related support spaces. A unique combination, the original building was made of concrete and steel and the connected addition is made of ICF. On the ground floor the addition houses cubicles for field employees in transition, a large training room, studio work space, storage and two superintendent offices. The second floor has seven offices, a gathering space and large conference room with access to a patio.
Jackson Headquarters Addition – Phase 2
Missoula, Montana

