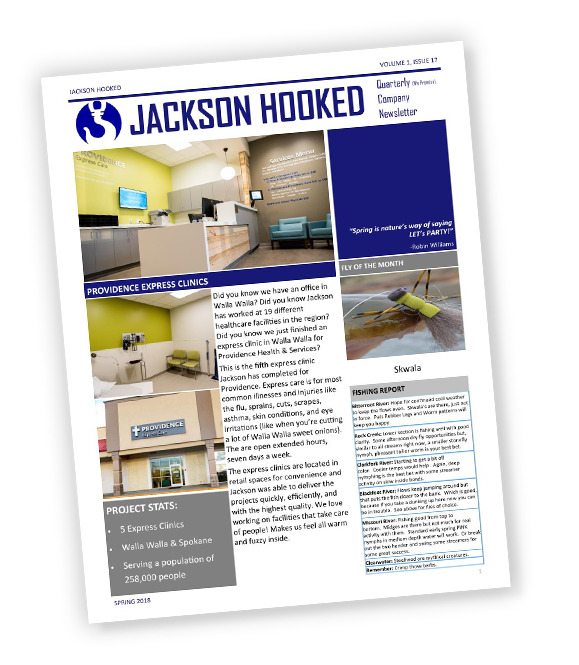This LEED Gold office building sits on three acres that flank the Bitterroot River. The lobby is located on the main floor with the a conference room, server room, restroom with shower, the accounting department, a kitchen, the CFO and Controller offices and the mail area. Upstairs is an estimating room, restrooms, a small kitchenette, administrative support spaces, storage and a reception area for the four executive offices.
Jackson Headquarters – Phase 1
Missoula, Montana

