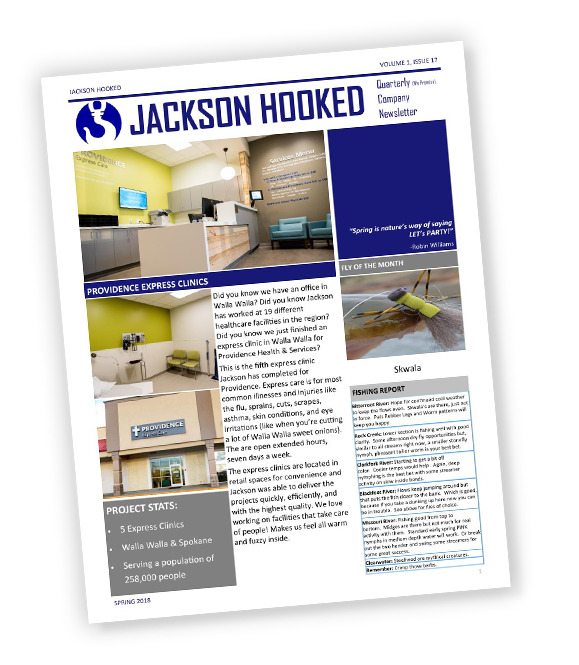Renovation of the entire courthouse and annex buildings consisted of the basement, attic, bell tower and and all floors of the original courthouse and its annex, including the 911 emergency space. The scope consisted of seismic upgrades, ADA accessible restrooms, remodel of office and meeting rooms, life and fire-safety, mechanical, electrical, and plumbing system upgrades, including a new generator and fuel storage as well as site and exterior improvements. The historic court rooms renovation scope was comprised of the restoration of original ceiling elements, including the removal and re-installation of an existing skylight, a new roof access, and repairs to the stained-glass roof of the rotunda.
Missoula County Courthouse Historic Renovation
Missoula, Montana

