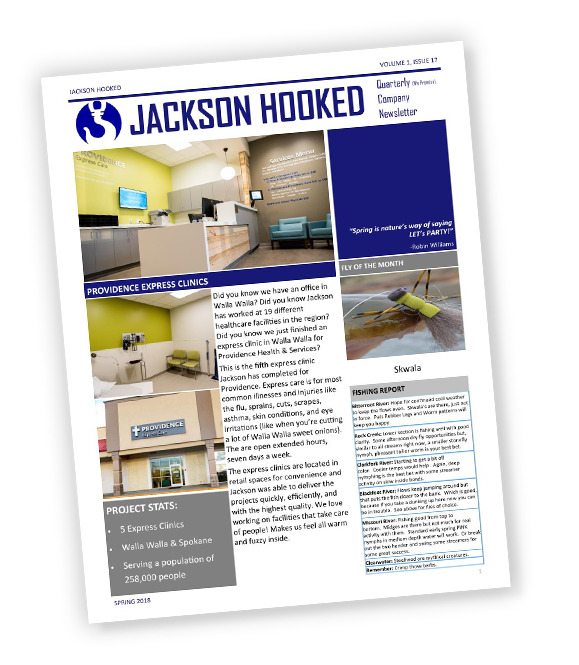This project was delivered in four phases. Phases 1 and 2 included a new access road and the build-out of an existing 8,000 SF geo-thermal building to house a kitchen, music classroom, administrative offices, cafetorium and a 1400 SF addition for dry storage and receiving. The scope of phase 3 consisted of four new classrooms, two extended learning areas, a complete fire system upgrade, and restrooms. In phase 4, and addition, five new classrooms were added, four of which had restrooms “en-suite”. An extended learning area was also added in addition to significant site work for sewer, water and ADA access.
Lame Deer School Improvements
Lame Deer, Montana

