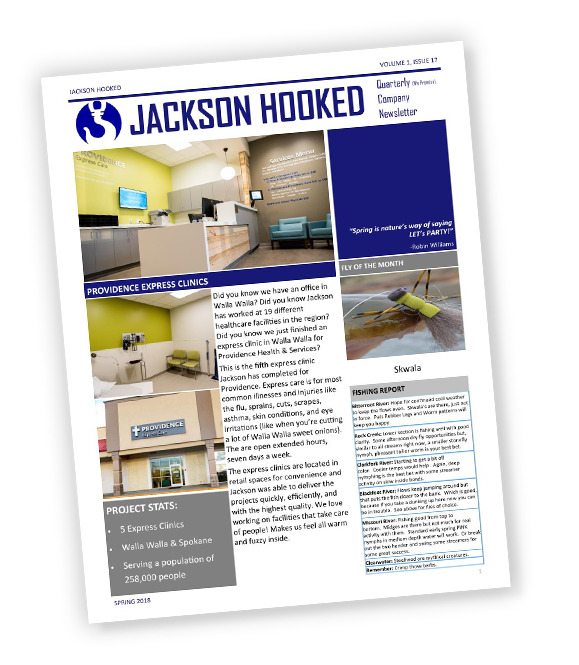New 510 bed, 6 story, 150,000 square foot residence hall to house incoming freshman students. Exterior work for this project includes a 3 new parking lots(phased to allow the building to be built in an existing lot), existing sewer demolition and renovation, grilling patios, and a new pedestrian bridge over a local creek. The interior of the building provides exposed concrete, an open concept to allow floor to floor connectivity with localized lounge and study spaces on each floor. On the main floor, there are additional study and lounge spaces, a community kitchen, community laundry, resident director apartment, as well as administrative support areas.
Hyalite Hall – Montana State University Student Residence
Bozeman, Montana

