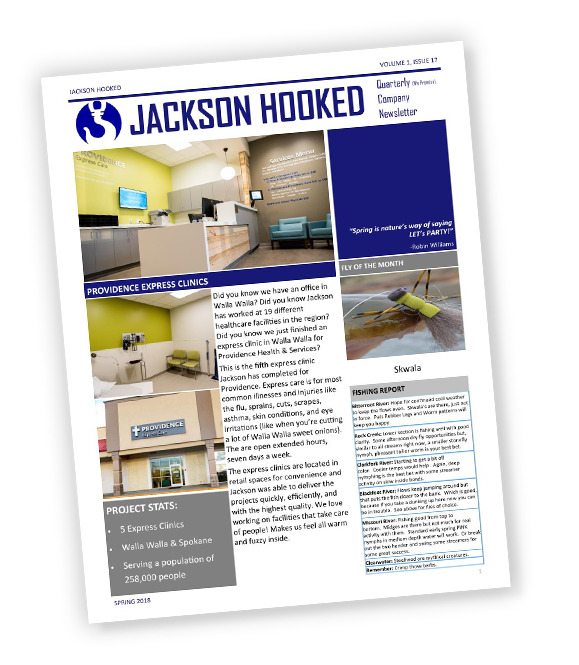The new banking facility is 7,215 SF constructed with an Insulated Concrete Form (ICF) foundation underneath a wood-framed floor. The structural steel superstructure was infilled with metal stud framing and composite metal panels with a masonry veneer exterior. The interior spaced consists of multiple office spaces, a conference room, a media room, a lobby, a drive-thru, a safe deposit vault, restrooms, and an employee break room.
First Interstate Bank
Miles City, Montana

