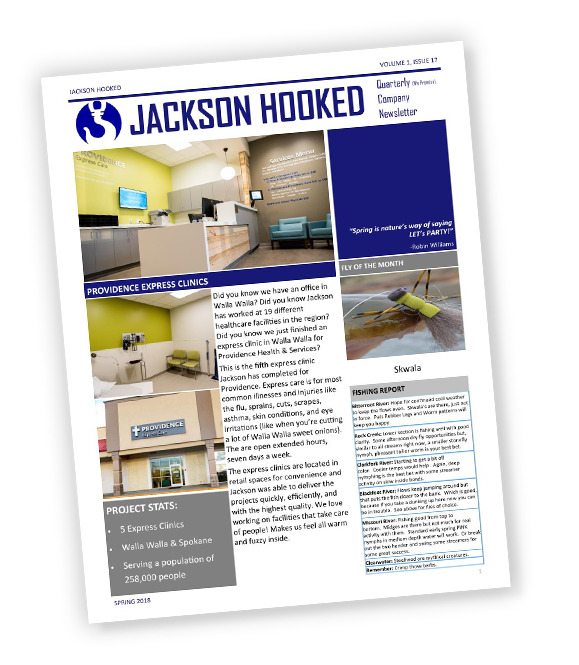18,150 SF Oncology Addition to the Existing Community Hospital of Anaconda. 1st Floor (16,596 SF) to consist of new Exam Rooms, Private Infusion Rooms, (2) Nurse Stations, Gift/Coffee Shop, Provider Offices, Administation Offices/Breakrooms, and a new entrance that include registartion and waiting rooms. 2nd floor (1,554 SF) to consist of a new Mechanical/Facilities Room. New parking lot and site development to be included with this phase. Building assumed to be SOG, Metal Stud, with Steel Decking Roof Structure.
Community Hospital of Anaconda Oncology
Anaconda, Montana

