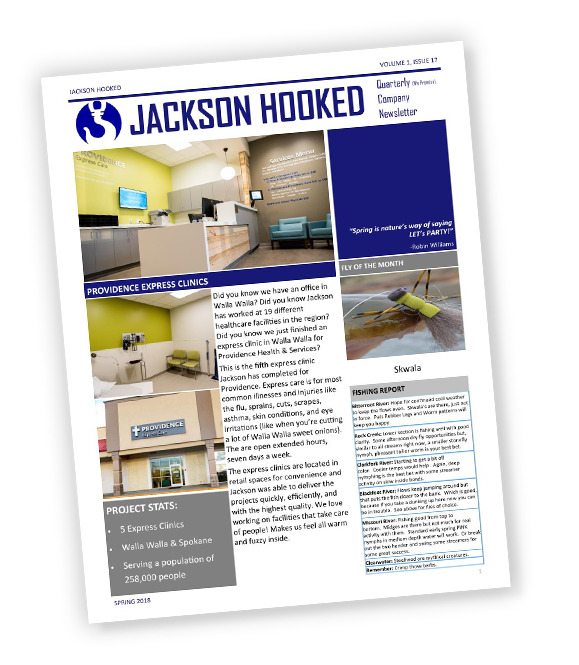New addition to existing high school including weight room, welding and wood shop classroom. The project also included a middle school wing with a library, classrooms, storage and restrooms. Renovation work updated appearance and security of the main entrance to the building, as well as two offices, access to the middle school and an additional classroom. The high school gymnasium was upgraded to provide adequate ventilation along with a new access road around the new addition to the school. The existing middle school was demolished after completion of the new facility.
Superior High School Addition
Superior, Montana

